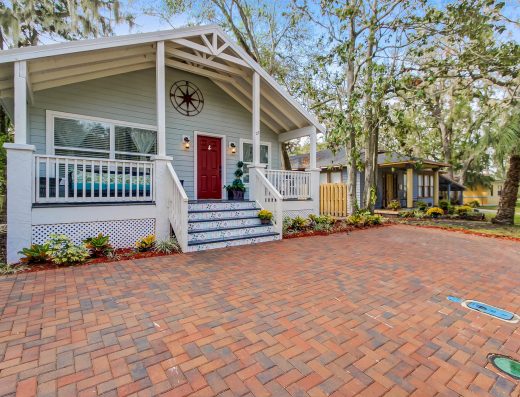Vajram New Town
Overview
No record found
Project Insight
Possession : Mar-23
Total Land Area : 3acres
Number of Units : 272units
Tower Details : 2towers
Floor Details : 18floors+2B
Project Approval : BBMP
Water Facility : Borewell and provision for caveri water
Total Free Space : 70percent
Legal
Sanction plan from: BDA
Khata Certificate and Khata Extract:
Bangalore Electricity Supply Company (BESCOM):
Bangalore Water Supply & Sewerage Board (BWSSB):
Outdoor Amenities
Swimming Pool
Toddler's Pool
Outdoor Play Field
Outdoor party Area
Cricket Net
Children's Play Area
Basketball Court
Tennis
Indoor Amenities
Elegant Reception Lobby For Each Block
Club House
A Well Equipped Gymnasium
Conference Room
Gymnasium
Important Amenities
Sewage Treatment Plant
Water Treatment Plat (RO)
Rain Water Harvesting
StructureMain Door : Engineered wooden frame and shutter OR HDF doors with Teak wood frame with good quality hardware and security eye Toilet Door : Water proofed(inside) flush door with hardwood frame OR equivalent with good quality hardware Other Internal Door : Engineered wooden door frame and shutter OR HDF doors with hardwood frame with good quality hardware Balcony Door : Glazed French windows with heavy gauged UPVC/Aluminium frames with sliding/hinged shutter |
WindowVentilators: : Heavy gauged, aluminum/UPVC with glazed, louvered/hinged/fixed ventilators |
Flooring GeneralMain Lobbies : Marble/Granite flooring |
FlooringIndividual Unit Foyer, Living & Dining : Imported vitrified tiles Master Bedroom : Â Wooden Flooring Kitchen : Imported vitrified tiles All Bedrooms : Â Imported vitrified tiles Balconies & Utility : Vitrified tile flooring Toilets : Â ceramic/ Porcelain tile flooring. |
False CeilingKitchen : Superior quality ceramic tile dadoing up to 2’-0†above counter level |
KitchenGranite counter and Sink : Single bowl, single drain stainless steel sink with hot and cold water basin mixer |
PaintingInternal Walls & Ceilings : Oil bound distemper for internal walls and cornices in ceilings External finish : Acrylic based paint & textures surfaces |
Toilets: CP Fittings & AccessoriesShower Fittings : Shower area head rose with wall mixer |
Electrical Outline Specification2 BHK Flat : 3 KVA 3 BHK Flat : 5 KVA 100% DG back up for lifts, pumps & common area lighting : Generator power back up 4 kW for Flats and 100% power back up for common facilities. Concealed PVC conduits with Copper wiring : All electrical wiring is concealed with PVC conduits |
AC PointsMaster Bedroom All other bedrooms &Â living room |
TV PointsLiving Master Bedroom All other Bedrooms |
Telephone PointsLiving Master Bedroom All other Bedrooms |
Other Electrical pointsWater Purifier point : In kitchen Washing machine point : In utility |

